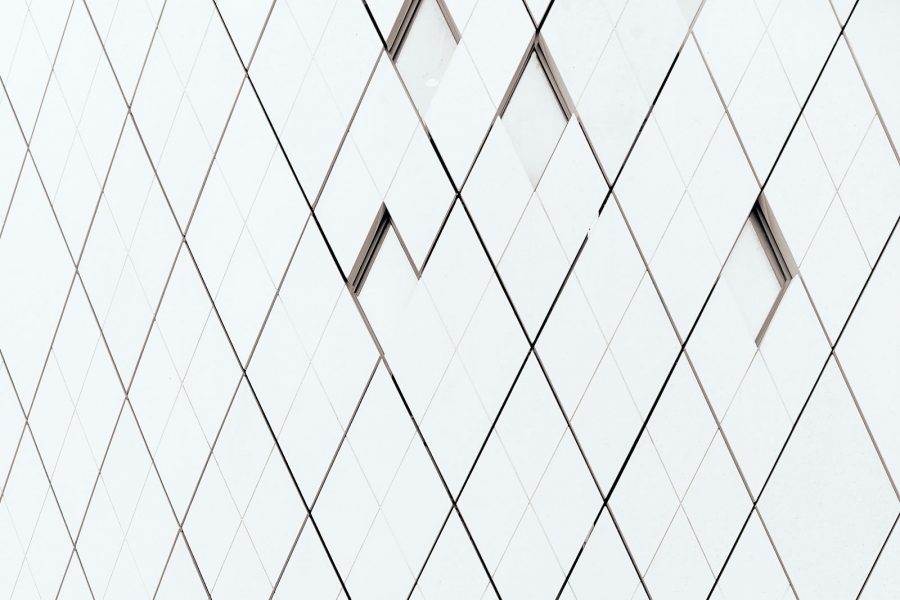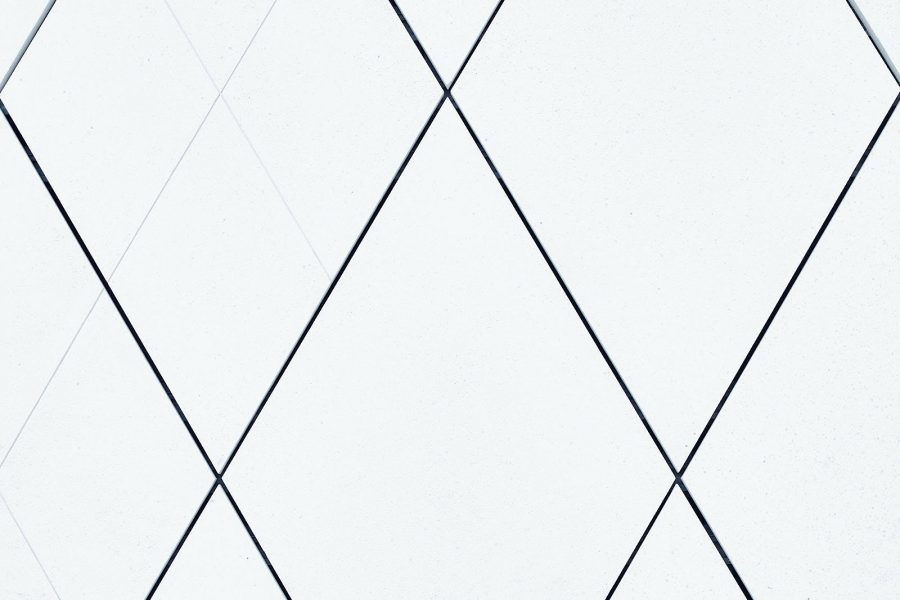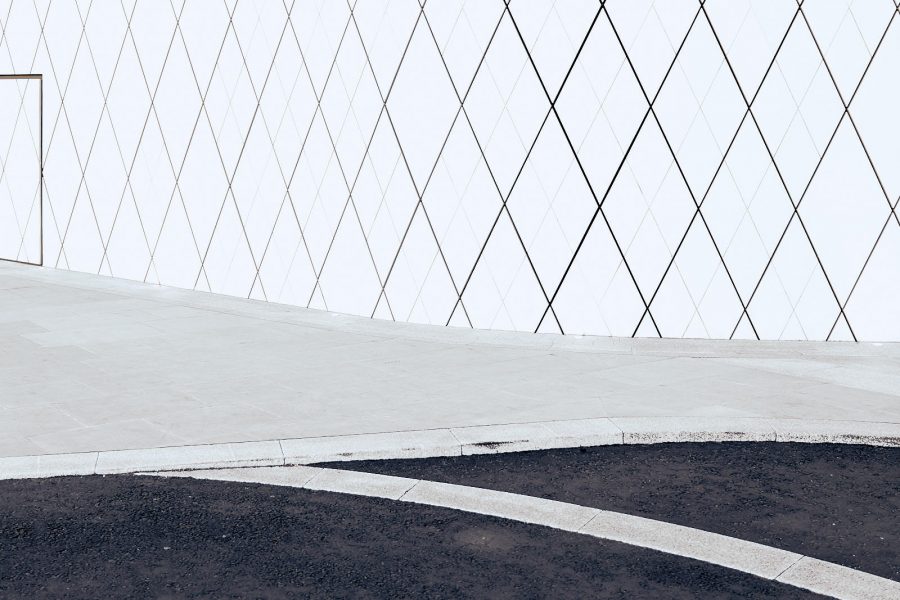One Blackfriars, London
Just a quick update from my shooting at One Blackfriars in London one of these days.
One Blackfriars Development contains both a hotel and private luxury suites at No. 1 Blackfriars, Bankside, London.
The main building, a 52 storey tower of 170m is surrounded by a few buildings of different style, but all part of the development. The main tower was originally planned with a maximum height of 228 metres but plans were changed due to concerns of the visual impact the tower might have on the rest of London’s skyline. Today, due to its odd shape the main tower has received a variety of different, unofficial, names such as ‘The Vase’ or ‘The Boomerang’.
The main tower was completed in 2018, after roughly 5 years of construction works, preceded by several years of planning, significant issues within the planning and building partnership and eventually an ownership change.
My interest in One Blackfriars focuses mainly on the materials and structures of the facades/cladding of the lower buildings that surround the main tower, namely the marketing suite and the hotel. These structures will likely be part of my series of lines and structures which I’ve been working on for quite a while by now.
Keep visiting my journal to see the final results once I’ll release the whole series.



No Comments